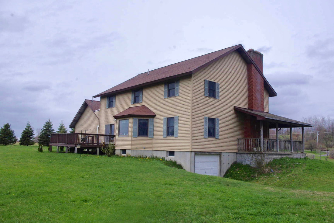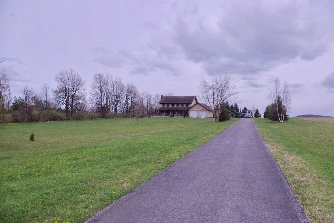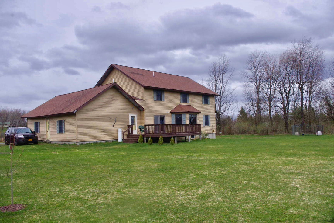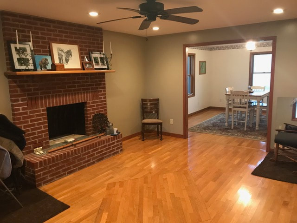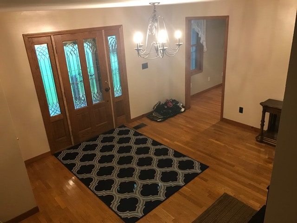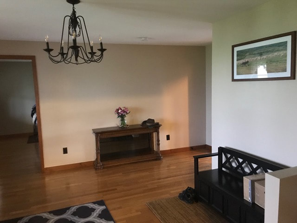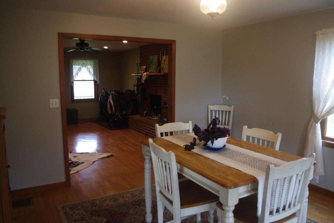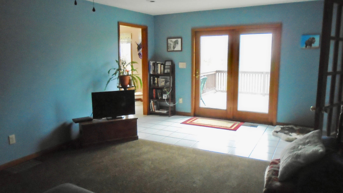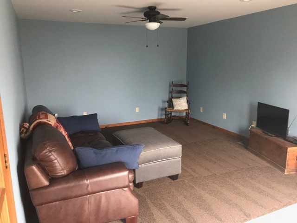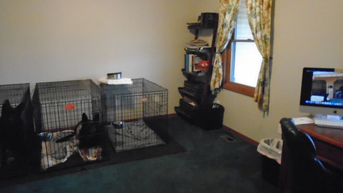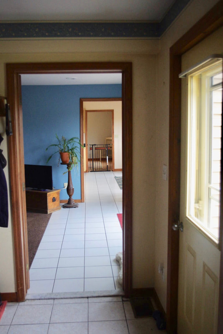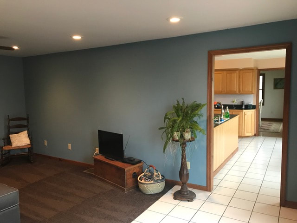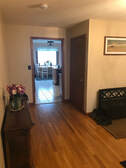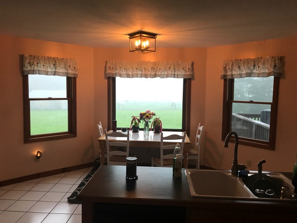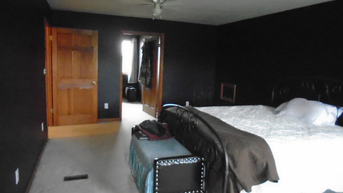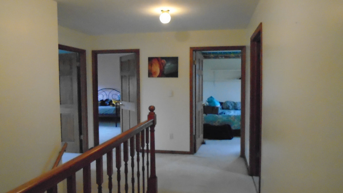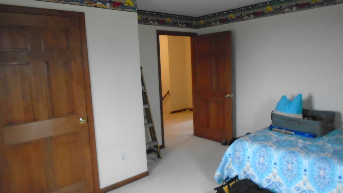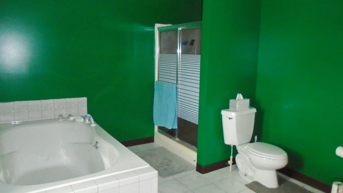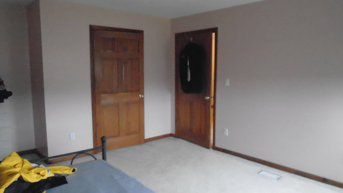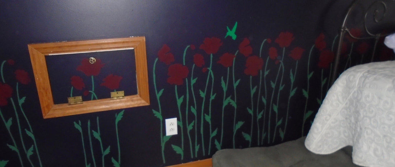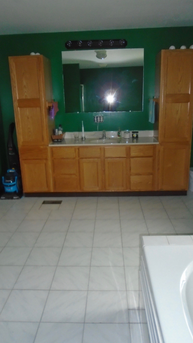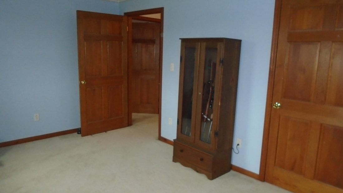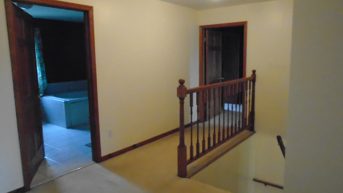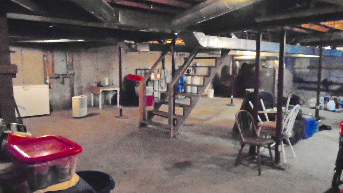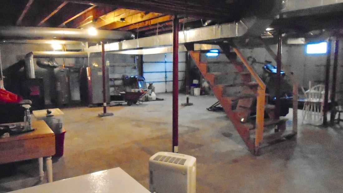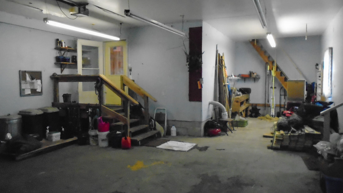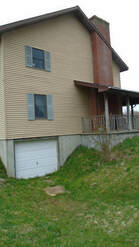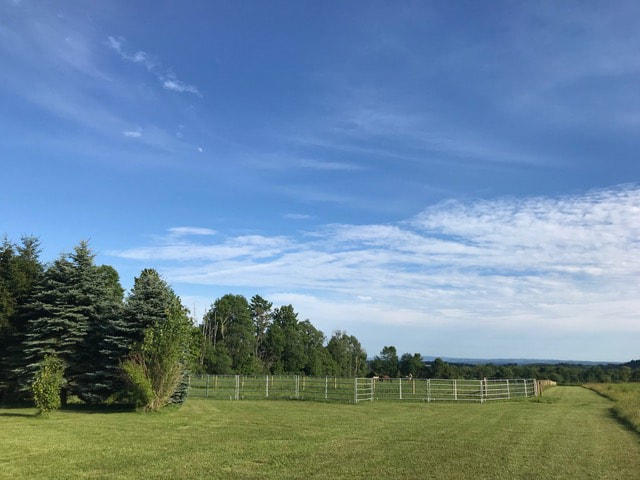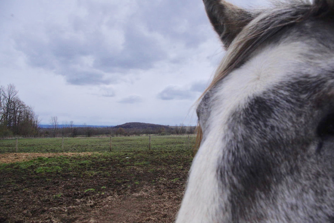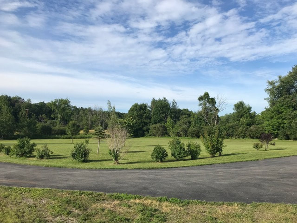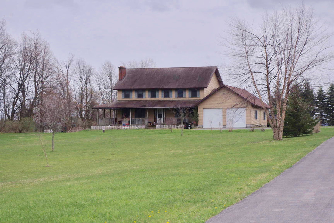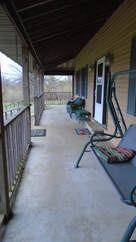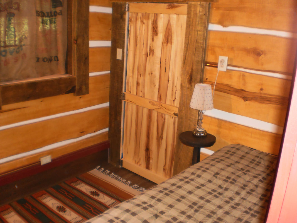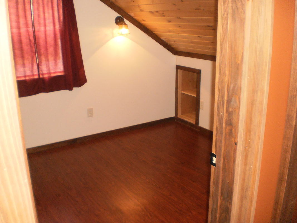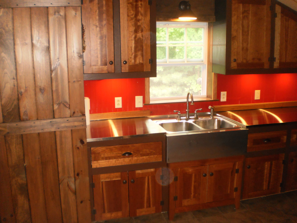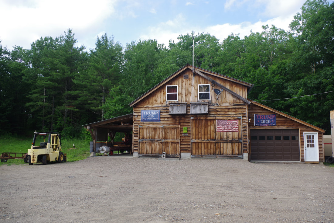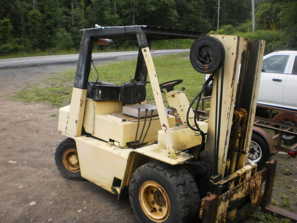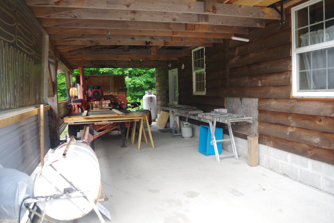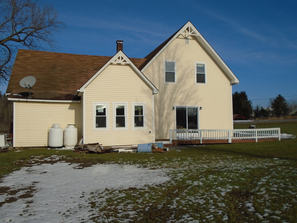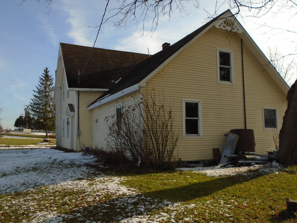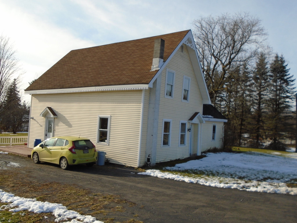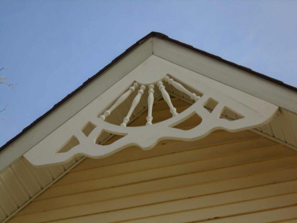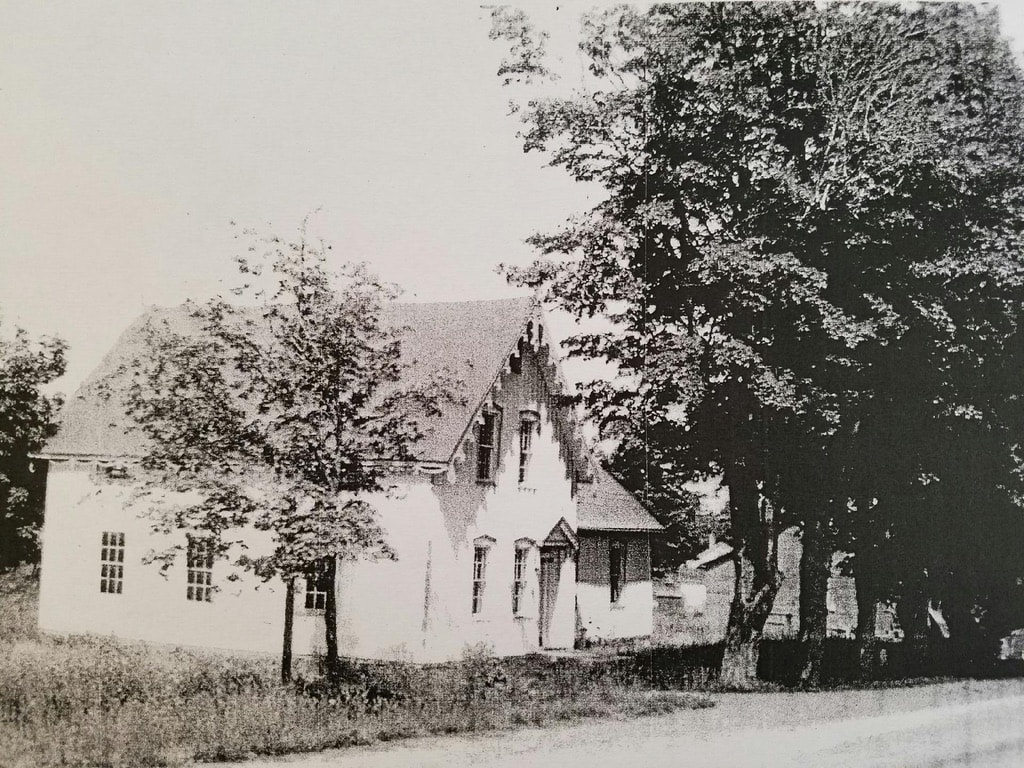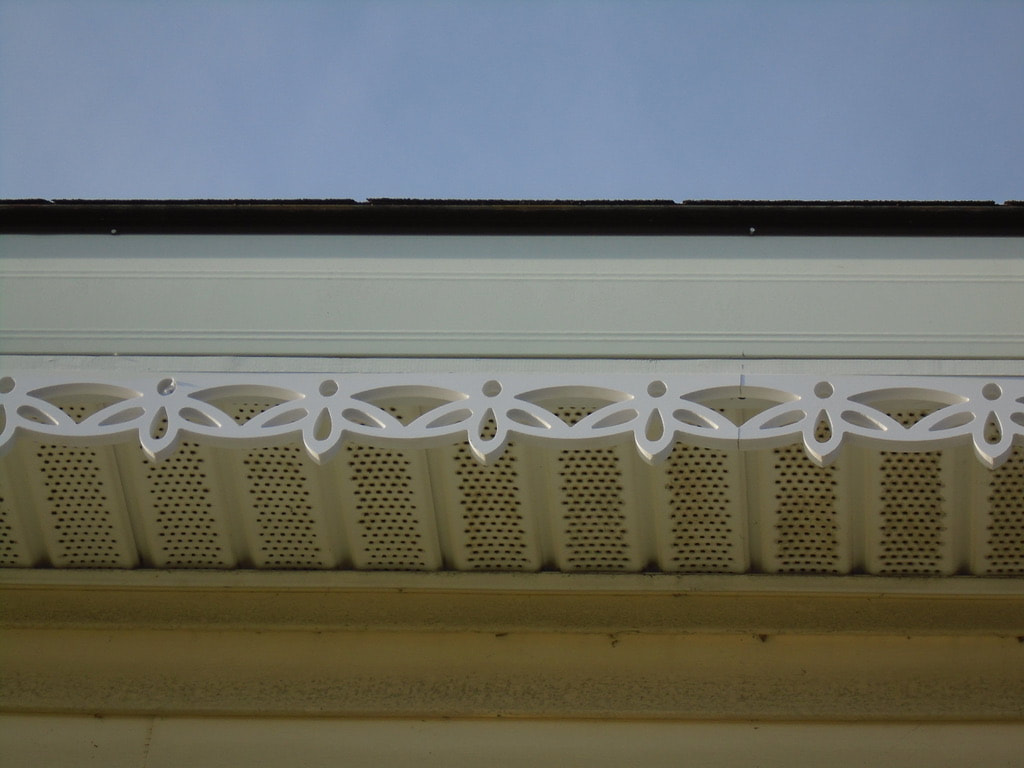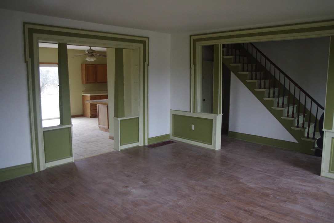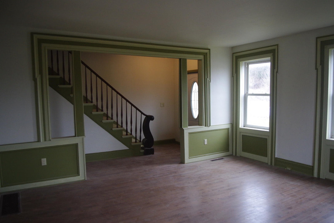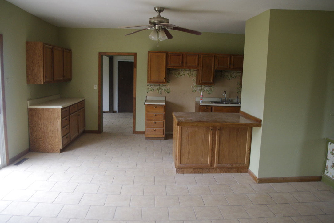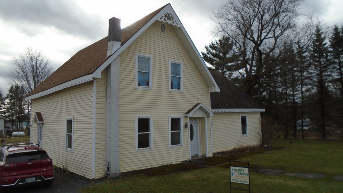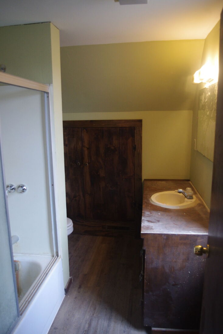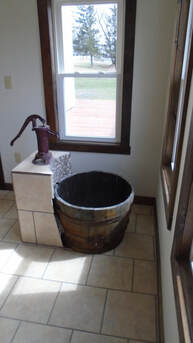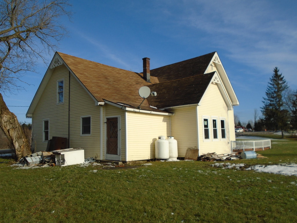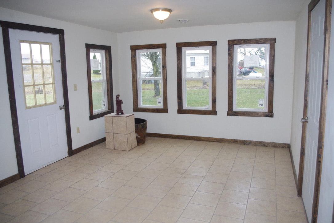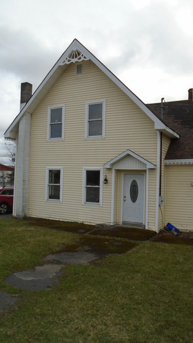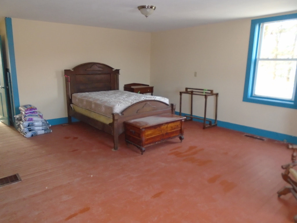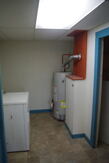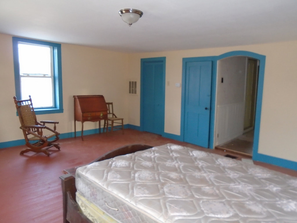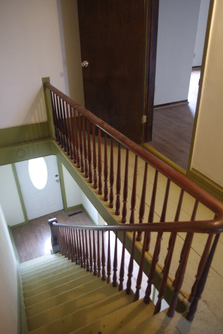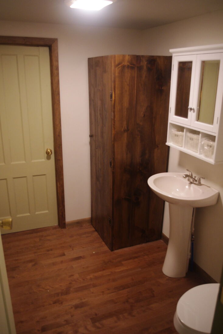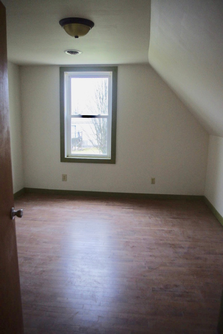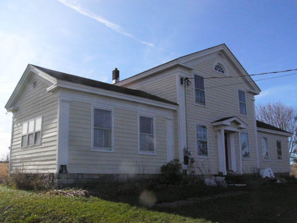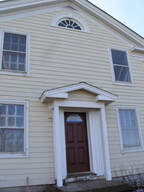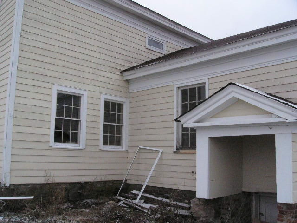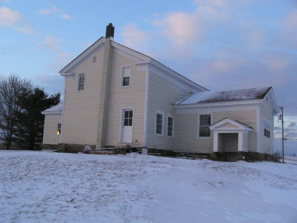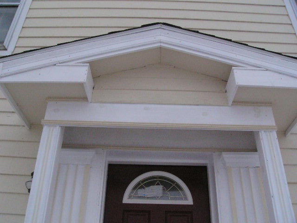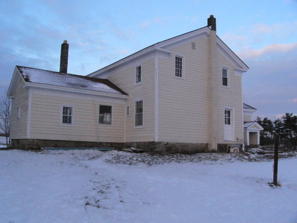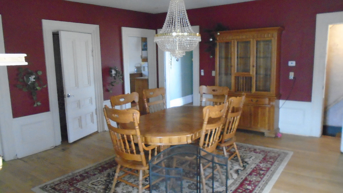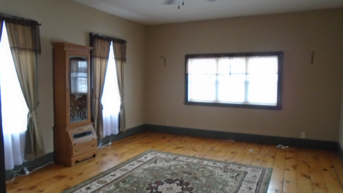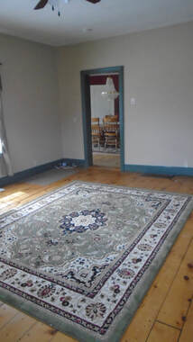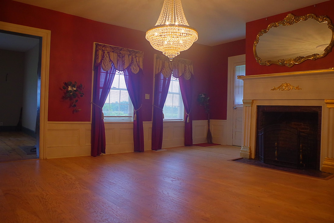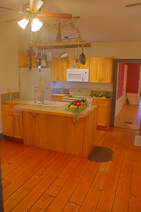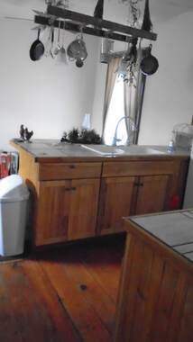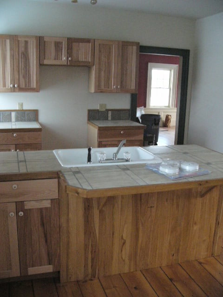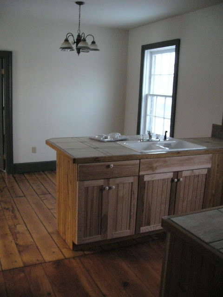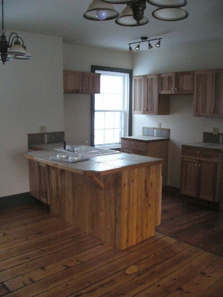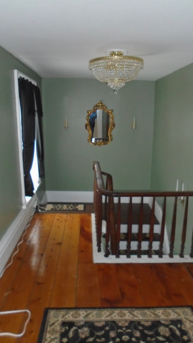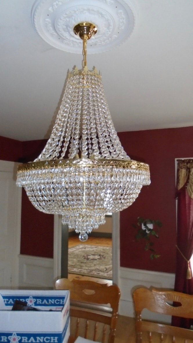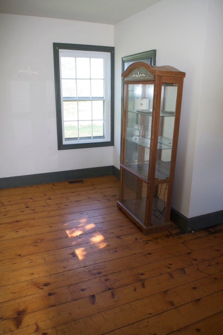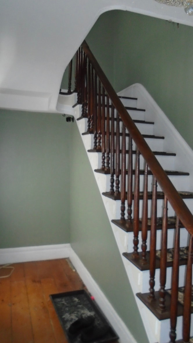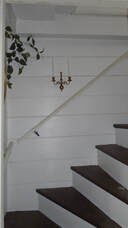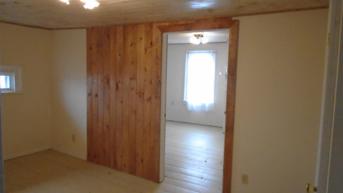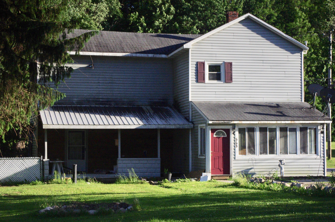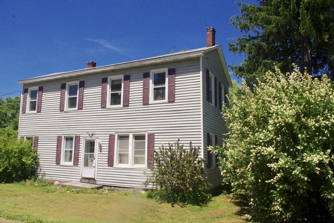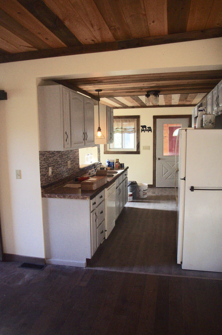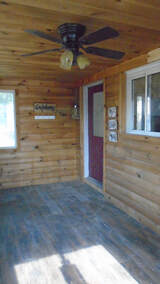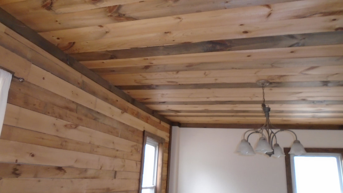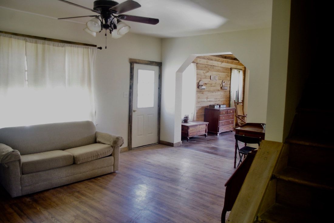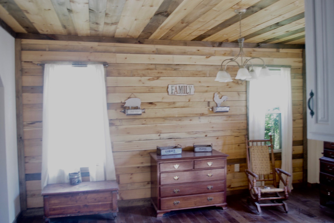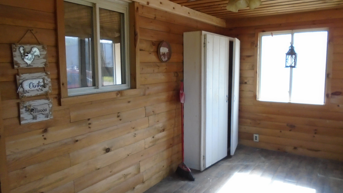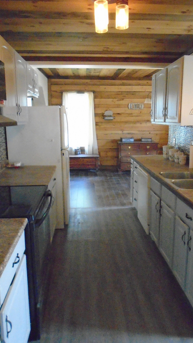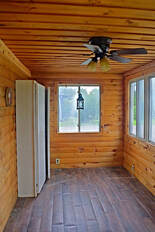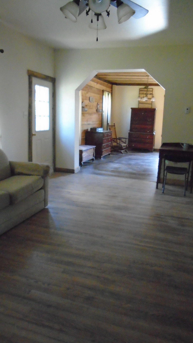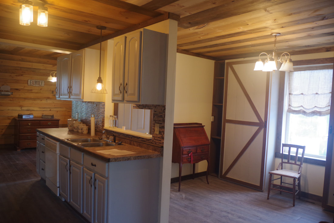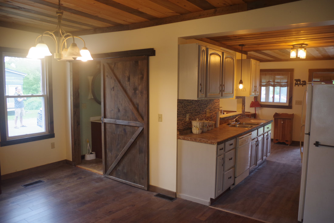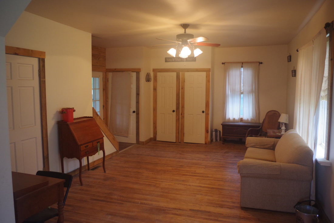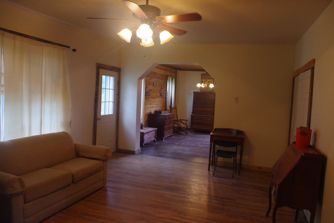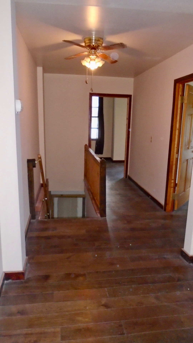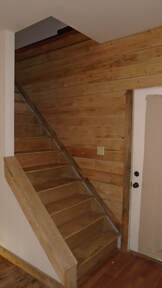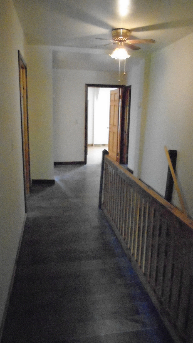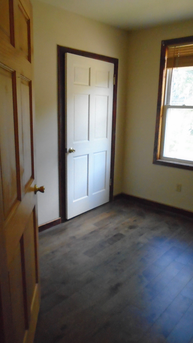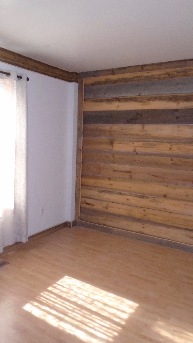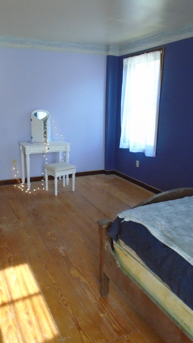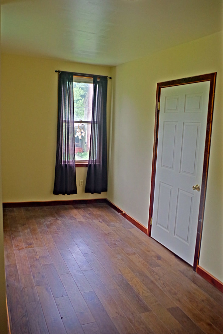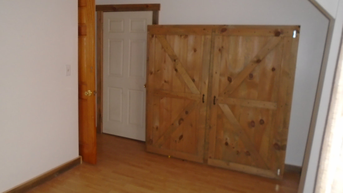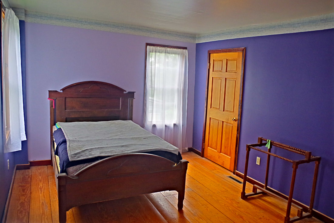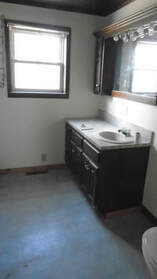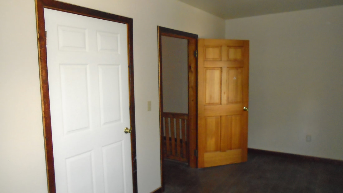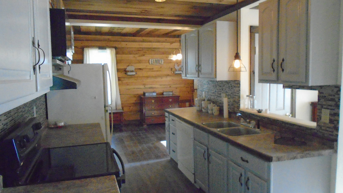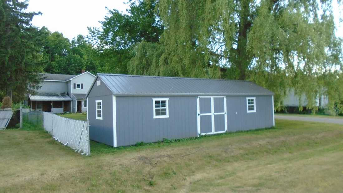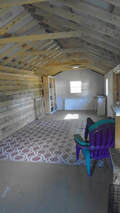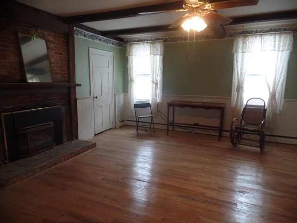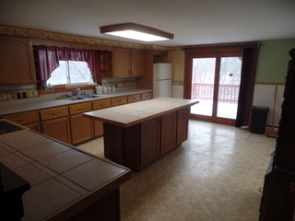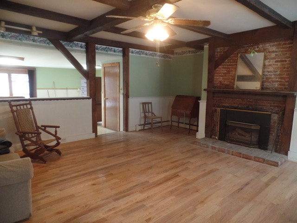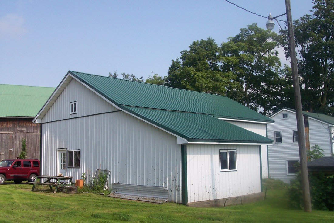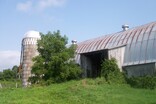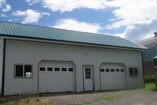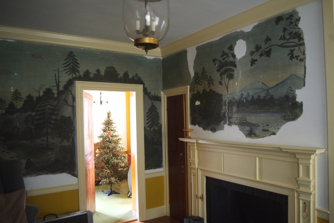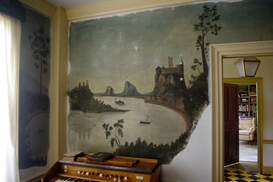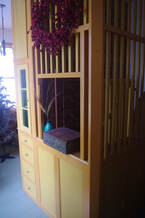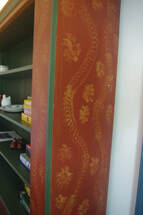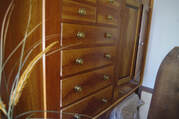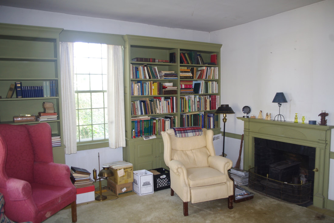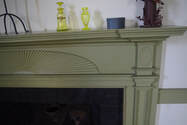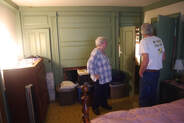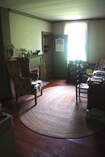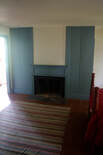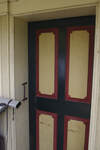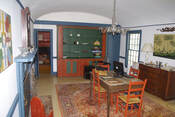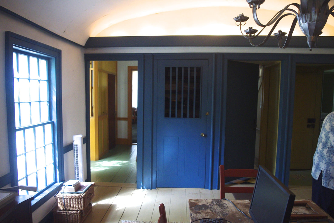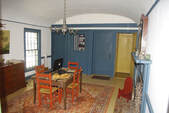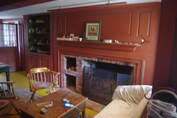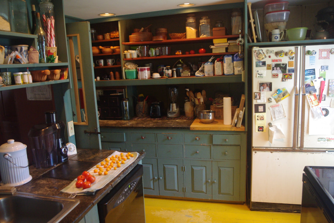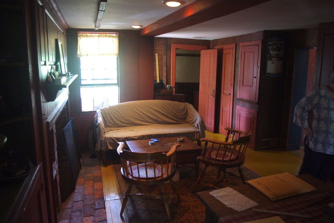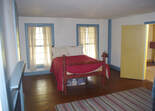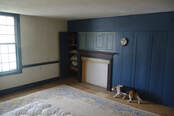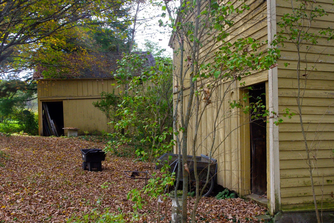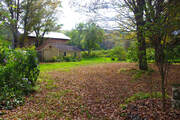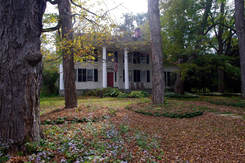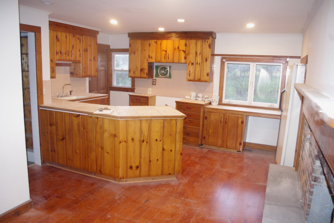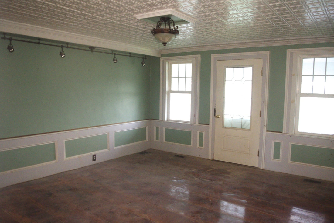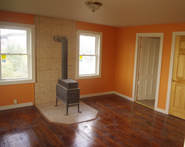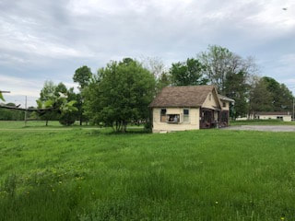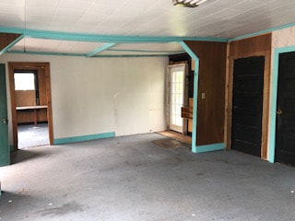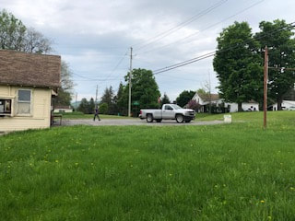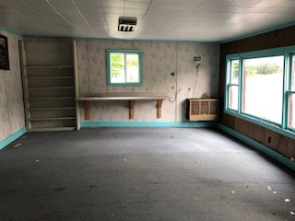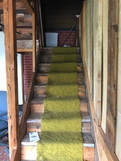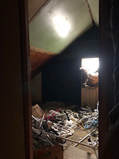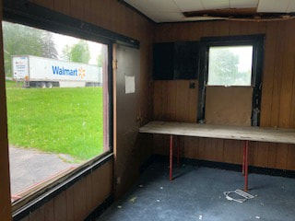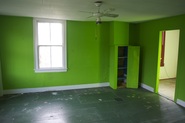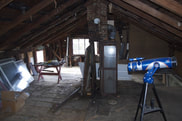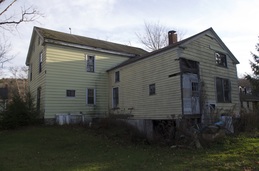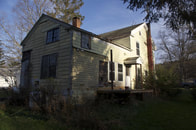Country Living: Be sure to check other pages for properties that are somewhat larger than this as you may find something just right there. Keep scrolling; there is a lot in here. And don't forget to look under "Farms" as well. Some of the "Acreage" properties have barns, so if you don't need a home, that is another spot to search.
______________________________
______________________________
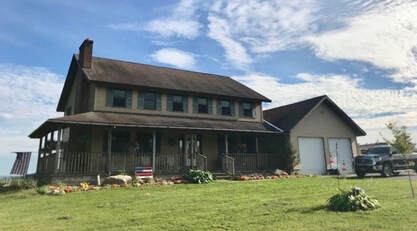
NEW LISTING #1163 - Northern Herkimer County - Stick-built custom country home, for horses, relaxation, e-z and comfortable living. Built in 1995, it sits on 7.5 open acres, WAY off the road for extra privacy and quiet, with long valley views to the south. The owner invested $15000 in outstanding pasture fencing for horses. (they utilize a 2 stall run-in shed,18x20’). Albany, Utica and Cooperstown are an hours drive or less. Saratoga and Syracuse are within 75 minutes.
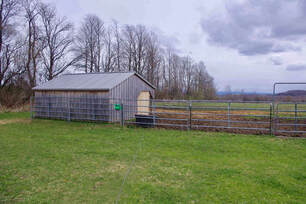
The home is pretty special; there is a lot to like here and it is exceptionally well built and in excellent condition. It features a wrap-around porch + a large deck on the south side, the side with the views. Water is from a good drilled well and there is a softener (not used, though functional) and a UV light so it will pass any inspection. The heat is oil hot air with wood backup, $2100/year with just oil, and not attempt to economize - which illustrates just how well insulated this home is. There is also a fireplace, never used in all this time. The home has 3080 ft2 of living space. Attached to it is a large garage with storage space overhead. It can hold 3 cars or, better, two with ample room for a shop.
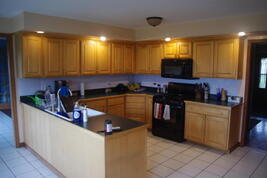
Entering from the front, one encounters a very large (15x17') cathedral-ceilinged foyer with an oak floor. A large (12x13') office is to one side and the 13x17' living room is on the other. That also has oak floors and the fireplace. Go straight ahead and you enter the kitchen (13x18'). It is exceptionally nice, bright, with tons of both counter and storage space and room for a table for dining. It has ceramic tile floors and they carry through all the way to the garage. Between the kitchen and the living room is a 13x14' dining room (oak floors). In the opposite direction off the kitchen is a over-sized 13x20' family room (tile/carpet floors), then a full bath, and a dedicated laundry.
Upstairs are 3 large bedrooms (13x14, 13x17, 10x15'), a huge 11x15' bath, and a master bedroom that some may describe as “vast’” (13x21'). It has a walk-in closet, no surprise. What is a surprise is a dressing room - these 2 occupy a 10x13' space.
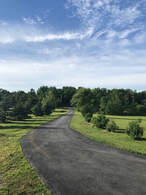
The basement is full, high-ceilinged and has an overhead door for walkout use. Drive your lawnmower in, a firewood cart, whatever you need. Plenty of storage, almost perfectly dry (at times some water enters via the well pipe conduit).
Selling because of a job change, the owner asks $265000. Town and County taxes are only $2230. You can’t find taxes that low on a house this nice and certainly not with this much land.
Selling because of a job change, the owner asks $265000. Town and County taxes are only $2230. You can’t find taxes that low on a house this nice and certainly not with this much land.
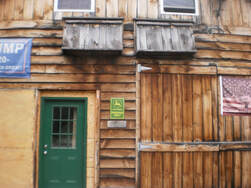
__________________________________
#1165 - Western Fulton County. NEW LISTING. Adirondack Sportsman's Structure - Located very close to the southern Adirondack Park boundary is a unique Sportsman's structure built by a local craftsman. Sitting on 3.9 +/- surveyed acres (mostly wooded but with ample lawn) in NY state's Fulton county, "Gateway to the Adirondacks". The county offers 44 lakes, many miles of fishing streams and thousands of acres of State forest lands. Great Hunting, fishing, hiking, snowmobiling, 4 wheeling.
#1165 - Western Fulton County. NEW LISTING. Adirondack Sportsman's Structure - Located very close to the southern Adirondack Park boundary is a unique Sportsman's structure built by a local craftsman. Sitting on 3.9 +/- surveyed acres (mostly wooded but with ample lawn) in NY state's Fulton county, "Gateway to the Adirondacks". The county offers 44 lakes, many miles of fishing streams and thousands of acres of State forest lands. Great Hunting, fishing, hiking, snowmobiling, 4 wheeling.
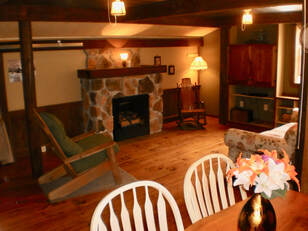
The 2 story building. (34x45’) is only 11 years old and has 2 bedrooms and 2 baths, one on each floor. It is in excellent condition. Four rooms down and 3 more upstairs. Propane furnace heat on both floors, with a propane fireplace upstairs. The full kitchen is also upstairs. This will be sold with all furnishings and appliances included. Full septic system and a drilled well with a purification system. When it was first drilled some years ago, it was not as pure as expected, so the owner just installed the system and drank bottled water, using the well for everything else - and has never experienced a problem, nor has he thought to test it since.
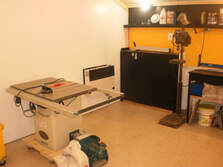
There are 2 huge garage bays, immaculately kept, perfect for ATVs, snowmobiles, and boats. Lots of workshop space! Heated storage for your toys! Plenty of space for someone perhaps wanting to open a home business: repair, carpenter, or craft shop. What would you like to do?
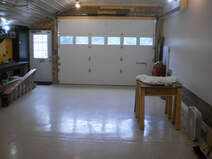
Just $134500. Total taxes on this property are a ridiculous $1100 (2019 figures). You can afford this one! Heck, what you can’t afford is to miss it.
A heavy duty Forklift and a Wood-Mizer sawmill are available separately.
A heavy duty Forklift and a Wood-Mizer sawmill are available separately.
________________________________________
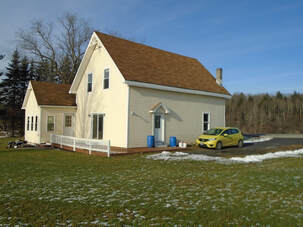
#1162 Central Montgomery County NEW LISTING - Enjoy the country along with some village amenities. You can walk in a minute to the corner store or a restaurant, and the fire department is across the street. Yet there is just one house that can be easily seen. It is easier to see a beaver pond than any other homes. Listen to the frogs and the peepers. Fonda School District, and only 2 stops lights between you and Thruway Exit 24 in Albany. The home is on an easy-to-care-for three quarter acre lot and has a wrap-around deck on the south side. There are 2 apple trees and 2 storage sheds (12x12’, 12x14’).
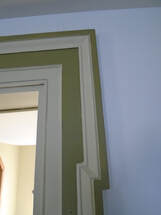
It is Victorian in appearance, modest gingerbread and all. Years ago, it used to be called “The Gingerbread House”. There is 2660 square feet of living space, easily expanded to well over 2900 square feet. It has vinyl siding and all replacement windows and doors. It was just renovated and every room but one has a brand new floor, either 3/4” Birch hardwood or ceramic tile, except in the baths and laundry where there is new vinyl flooring. Sheetrock is new in much of the home as well. It was re-insulated, re-plumbed, and a new gas hot air heat system installed. Everything has been freshly painted. The foundation was redone a while ago and all waste water systems were just installed or improved. We just installed a new 360' deep drilled well. Water comes within 100 ' of the surface. There is also a dug well, it’s traditional water source. Also, there is a new gas hot water heater.
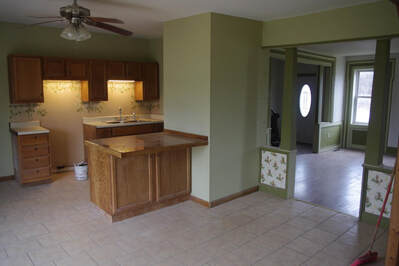
Downstairs is a large living room (16x16’) with the old ornate woodwork intact. It is open to the kitchen/dining (16x17’) room and also the the formal front hall, which has the original bannister and balusters. The kitchen was re-configured to be more efficient. It and the dining area are sunny rooms, as is the Sun Room (12x15') which is off it. The sun room has a quaint hand water pump to set it off. Not to worry, there is a band new water pump and pressure tank in the basement. But if you ever lose power, you will have water.
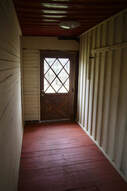
The over-size laundry (8x10’) is off the sun room as are a full bath (7.5x12’), a mud room (5x12’), and a huge room (16.5x18.5’) that can be used as a bedroom or family room. We think this once served as a Quaker meeting space or a Grange Hall. The utility room 7.5x10.5’) is off this.
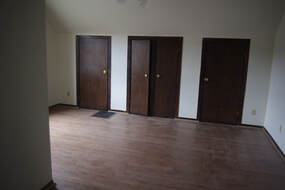
On the second floor Is the master bedroom (15.5x17.5’) , which features 4 closets and a private full bath (7x11’). A new half bath (6x8’) serves 2 other bedrooms (both 11.5x16.2’) , one of which has a walk-in closet. I count 11 closets in all in the home, plus there are 2 attics. One could easily be turned into another bedroom.
The price is just $165000 and taxes are around $3500. Note that zero tax deductions have been taken as this is owned by Vinyard’s Choice and as noon-residents, we are not eligible. You are. If you need creative financing, talk to us.
________________________________________
________________________________________
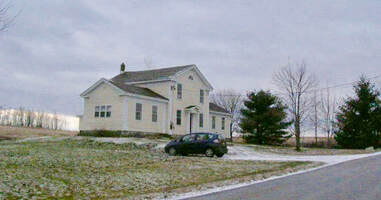
NEW LISTING #1096 – East Central Montgomery County - Distinctive and classic Greek Revival home on a country acre, Fonda schools. It was recently completely restored, leaving its Colonial character intact. New sheetrock is most everywhere and the floors were releveled or resupported from below (you will notice some sloping however - it is old, after all). Most rooms have the original paneling and woodwork, 6 over 6 windows, and beautifully refinished plank floors. Five of the downstairs windows are new along with 2 of the upstairs ones. Interior doors are mostly original to the home; the rest are congruous. The front door is new and is fiberglas, but is Colonial styled.
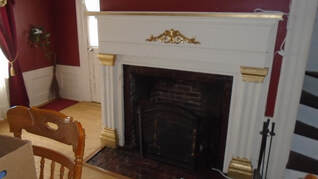
This home was built in the mid nineteenth century, of pegged post and beam construction with hand-hewn main beams and rough cut lumber for joists. The foundation is cut limestone and it is mortared between the blocks. The main part of the basement has a cement floor and adequate ceiling height, but there is a dirt floor and less headspace under one of the two wings.
In the home, ceilings are 9-10’ downstairs. There are 6 ersatz columns in the front and a porchlet that mimics the roof lines. There are also 2 original fireplaces with bricked-in fronts. The downstairs one has been exposed. It was a Rumsford fireplace!
In the home, ceilings are 9-10’ downstairs. There are 6 ersatz columns in the front and a porchlet that mimics the roof lines. There are also 2 original fireplaces with bricked-in fronts. The downstairs one has been exposed. It was a Rumsford fireplace!
The living room is 15x18’ - it could also be used as a downstairs bedroom. The dining room, a lovely room, is 16 1/2x21’ and could also be used as a living room. This room has full decorative period paneling up to window height. The kitchen has ample room for dining as it is 17 1/2x17 1/2’ (L-shaped). It has all newer hickory Early American cabinetry with ceramic tile countertops. Behind it is a 9 1/2x16’ bedroom.
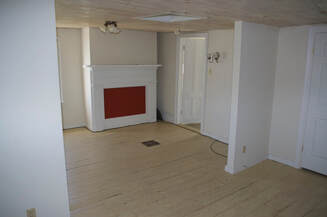 master bedroom, undivided
master bedroom, undivided
Due to its many oversize original windows and high ceilings, this home has a bright and airy feeling. All floors are refinished plank except in the dining room which has new oak flooring. All moldings are original or replicas. There is also a full bath downstairs and a charming and original pantry. There are some high-end lighting fixtures here.It has been recently repainted, inside and out.
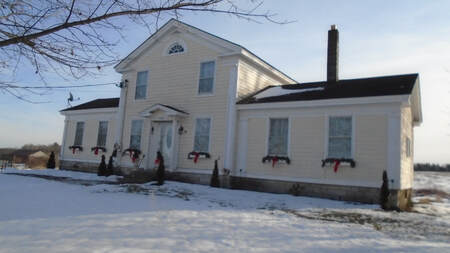
1990 square foot total. Gas hot air heat. The furnace not very old. The roof is probably >10 years old now. Water is from a drilled well and the septic is being replaced now, so that will be new. There is a spot here to put in a small spring-fed pond. Taxes are $4370 and as this is Vinyard's Choice-owned, no deductions are taken, not even Star. You can get them, not us. $145000, less than its assessed value. You will like that it has Fonda schools. If you commute, it is a straight shot with little traffic.
A few of these photos were taken some years ago, before the last tenant.
________________________________________________
A few of these photos were taken some years ago, before the last tenant.
________________________________________________
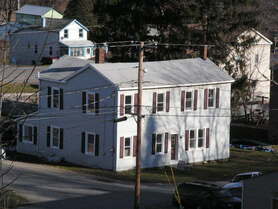
NEW LISTING
#1160 Central Montgomery County - One of our own properties, we stripped this Colonial home to the studs a few years back and have rented it to responsible folks since. The current tenant has too much debt to be able to purchase it - their loss, your gain. She's a professional woodworker with a liking for a rustic look, you will find many examples inside here. It will be ready to show in a month. We are putting in new hardwood floors and painting.
#1160 Central Montgomery County - One of our own properties, we stripped this Colonial home to the studs a few years back and have rented it to responsible folks since. The current tenant has too much debt to be able to purchase it - their loss, your gain. She's a professional woodworker with a liking for a rustic look, you will find many examples inside here. It will be ready to show in a month. We are putting in new hardwood floors and painting.
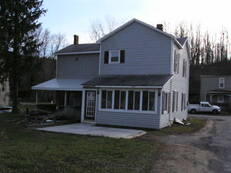 back of home
back of home
The lot fronts on three roads and now has a mostly-enclosed chain link fenced-in back yard for your children’s safety. It faces a quiet street with very little traffic. There is a drilled well, a good one, too. And there is a huge covered back porch and a full basement (used for utilities and storage).
The home has 1944 ft2, vinyl siding & shutters, and stands perfectly straight and square with a good foundation and an updated oil hot air furnace. Big windows allow in plenty of light. They have all been updated, as have all doors. All floors have been updated as well. Many closets - one hides the laundry. Tons of storage space, closets and built-ins. Fully insulated too.
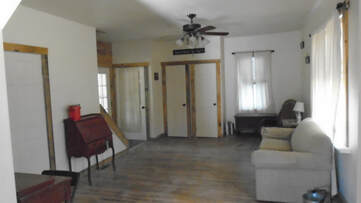 living room
living room
Downstairs is a large living room with oak floors and an open staircase. To its left is a large dining room, then a half bath. Also off the dining room is a galley kitchen with cherry cabinetry. A room off this can be used for a smaller dining room, an office or children’s play area. There is a pass-through from the kitchen to it. Between the kitchen and then outside is an enclosed and insulated sunroom. It is not normally heated and serves as an over-sized mud room.
Upstairs are 4 bedrooms and a full bath. All bedrooms are decent-sized or larger. I don’t know which you‘d pick for the master bedroom. All have closets, as does the bath.
Taxes are $3952.74. As I do not reside there, I do not get the tax breaks you would, but I’d guess you’d end up with a $3000 bill, maybe even less. (This is a Vinyard' Choice-owned property.) The tax bill also includes a large (12x34') storage shed purchased by to the former tenant, who apparently intends to leave it. It enjoys the well-respected Canajoharie Schools. The price is $135000 and we would entertain creative financing ideas.
_______________________________________
_______________________________________
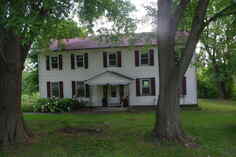
SOLD INSTANTLY #1145 Northeastern Montgomery County - on just over 1/2 acre, we now have a 238 year old colonial that has just been totally remodeled. It has 2538 square feet of living space and you will be proud to own this one. Nicely shaded lawn, not far from the Mohawk River. In fact you can see it clearly from the second story when the leaves are off. One near neighbor separated by 2 garages and she never goes outside. And there won’t be any others. There are Norway and silver maple trees and a few locusts, all fairly large, and there are plenty of flowering bushes.
There is a new steel roof over the home (photos were taken before installation). It has vinyl siding, all thermopane windows, and the basement walls have been insulated. Additional insulation was added to walls of 2 rooms and to the attic. And you’ll find a brand-new oil 2 zone hot water furnace and a newer tank. There is a 12-16’ back deck, partly covered with a roof, and it has sliding glass doors. And by each of the other outside doors are small covered porches. Water is from your choice of dug wells. We have been using just one and can report it has very good water. Oil-fired hot water, the cheapest around. There is a new 200 amp electric entrance and quite a bit of rewiring and plumbing was done.
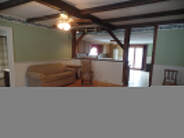
Inside, there is an open floor plan between the kitchen, dining room and living room. The living room is 19x19’ and has a beamed ceiling, an original fireplace (set up for gas logs, but can also convert back to wood), a new red oak floor and wainscoting. The kitchen is large and well-lit with lots of cabinet and counter space, Corian and tile counters and island. And there is a pantry. Lots of window space too, so it’s bright. On the east end are 2 rooms with an arched doorway between them. One is carpeted (Berber carpet) and the other has refinished plank floors. They are each about 10x19’. Between them is a wide downstairs hallway, which runs parallel to the axis of the house, unusual for a home from this era. Behind it is a very large full bath and laundry. The laundry portion is hidden behind curtains. There is a huge mirror and a makeup/vanity counter besides the usual one with the sink.
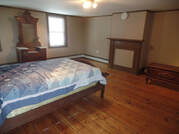
Upstairs there is another wide hallway, also parallel to the home’s axis. On one end is a 19x19’ bedroom with refinished plank floors and a mock fireplace. The other side has a 10x12’ bedroom with refinished plank floors, and a 12x20’ bedroom with 12” of closet space and a mock fireplace. There is also a new full bath, with an oversized shower, no tub. Off to the side is an 18x18 walk-in attic.
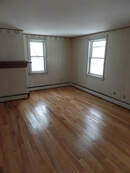
If you like to see trains go by, this is a good place for it. The tracks are 20’ below and 100’ beyond the property boundary. A tiny pond separates them. There is a one car garage on the property, but it is in poor shape and contributes no value. The taxes are just over $3000. We do not take any of the tax deductions you may qualify for. This is owned by Vinyard’s Choice and we can creatively help a qualified buyer get the place .
_______________________________________
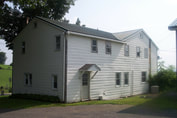
SOLD INSTANTLY
#1137 - Central Herkimer County NEW LISTING 3.75 acre hobby farm is fully fenced and is located in the Town of Manheim outside of Little Falls. Attractive rolling sidehill terrain. You can live comfortably here and have a lot of fun on the side. Lots of room in the buildings for kids, cars, or critters.
#1137 - Central Herkimer County NEW LISTING 3.75 acre hobby farm is fully fenced and is located in the Town of Manheim outside of Little Falls. Attractive rolling sidehill terrain. You can live comfortably here and have a lot of fun on the side. Lots of room in the buildings for kids, cars, or critters.
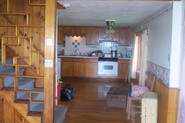
The two-story, 100+ year old 10 room farm house, has 2444 square feet, 6BR and 10 rooms total. The home is complete with a full bath on each level, hardwood floors, walk-in closets in all 6 bedrooms, forced air heat, and a spring-fed water supply. It has oil hot air heat and a fireplace as well. It is also complimented by an ultraviolet light water purifying aystem, a new electrical entrance, a Briggs and Stratton standby generator, vinyl siding, and a Bilco entrance door to the partial basement.
The wrap-around porch overlooks the in-ground swimming pool and provides a magnificent view of the valley, one that has to be seen to be appreciated.
The two-story 20x50’ gambrel style barn is in good condition with 45 +/- tie rails, Presently in use for raising heifers and hay storage. The concrete stave silo and covered Patz barn cleaner are in working shape as well as the barn bridge to the second story. A second 25x45 barn is in need of repair. The property is enhanced by a spacious 30x45 two-story garage which features two overhead doors with automatic openers and two walk-in doors, along with a concrete floor.
________________________________________
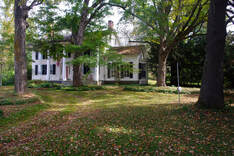 absolutely classic lines
absolutely classic lines
#1115 - Eastern Otsego County, the Historic Joshua Pinney Tavern and Home (1790) SOLD
Seldom does such a historical property come for sale. The Pinney Tavern was a life-long restoration project for its former owners, now deceased. And you can reap the fruits of their careful labor. It is on both State and National historic registries, which protects the exterior (but not the interior) from out of character changes. There is about an acre of land here, within the Historic District of a very quiet tiny hamlet outside Cooperstown, beautifully landscaped, and set back from the road.
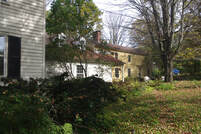 side yard
side yard
The Tavern was a spec project, only built in 1790, by George Hyde Clark (of Hyde Hall fame) and sold within the year to Joshua Pinney, who operated it as a tavern in addition to using it as his residence. It is well-kept and large, with over 5248 square feet under the roof (not all can presently be used for living space), And it is very original, restored exactingly where it needed work. There are 7 – count 'em 7 – Rumsford fireplaces here, refinished plank floors throughout, wavy-glass 12/12 windows, period-appropriate stenciling, faux painting, a dry & brick-floored basement, tons of storage space, found in 2 attics, a large 2 story woodshed and also in far more built-in cabinets and nooks and crannies than would normally be found in a home of this era. It has a total of 18 rooms, 6 of them bedrooms, and 3.5 of them baths. A two story portico with a wooden block faux stone lower enclosure towers across the front and a circular drive complements the grand feeling one gets when you first see the property. Heat is hot air and radiant floor (one room) and there is a new hot water heater and oil tank. All appliances, a safe, and all light fixtures stay. A good drilled well services the home.

This is a home that begs to be used for additional purposes, professional offices, home business, B&B, whatever is in keeping with its historical character. It's proximity to Cooperstown pretty much guarantees success as a B & B.
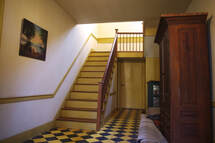 Front Hall
Front Hall
Let me take you on a room by room tour. As you enter the home, you see a 10' wide Front Hall, with a hand painted checkered floor and a wide Cherry staircase. To the right is a Parlour (16x16') where they unearthed a hand painted mural thought to be painted by William Price (son-in-law to Rufus Porter). Price's only other known such work resides in the world-famous Winterthur Musuem.
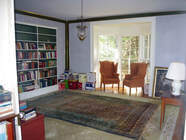 South Parlour
South Parlour
On the other side of the front hall is the Library, with more built-in bookcases, another fireplace, and the remnants of an original circus poster (from the 1700's ) on the wall. It was first used as a bar room and is 16x16'. To the east is a Study and a stenciled cherry plank-floored Bedroom with a fireplace and its own full bath + a writer's nook. Its dressing room is now a room walled by closets.
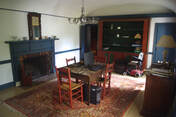 Dining Room
Dining Room
South of this is the arched-ceiling Dining Room (13x20'). It features another fireplace, many built-in, recessed lighting, a pull-down candelabra, a dumb waiter (no longer used). Behind this is the Kitchen and the Keeping Room, now used as an informal dining room/study. This area is 16x28' and has a half bath, a fireplace, warming overs, many built-ins and two porches off it. The section used as a kitchen is smaller and utilizes shelving rather than cabinets. It is fully functional.

A 17x44' 2 story Woodshed is behind this area. It can be accessed from either floor. There is a beam across the top which is curved, giving additional headroom as well as provoking comments. This area can be used for additional living space or an apartment, a home business, or just leave it as it is for storage.
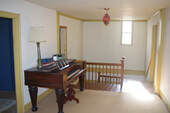 Upstairs Hall (part of former Ballroom)
Upstairs Hall (part of former Ballroom)
At the head of the Upstairs Front Hall, was the Ballroom. It does not look like that now; only a piano there gives it away today. The walls to the rooms to the north were designed to be moveable, creating a room nearly 26x27'. The floors were spring-loaded for better dancing. This area features a swirled rose-colored light fixture.
To the south are 2 rooms, a small Sewing Room (8x11') and a Bedroom (16x16' + 8x11') complex with its own bath. And a fireplace of course.
To the south are 2 rooms, a small Sewing Room (8x11') and a Bedroom (16x16' + 8x11') complex with its own bath. And a fireplace of course.
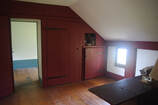 Drover's Room
Drover's Room
To the north, in former ballroom space, is a 16x16' Bedroom with a fireplace and a wall of cupboards. Behind it is a Storage Room and a full bath, as well as walk-up access to the Main Attic. The main attic was once used as a semi-secret meeting space for the Masons and it has a vaulted plaster ceiling at one end.
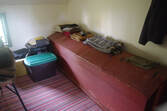
Behind this area is the Drover's Room, now used as a study or extra bedroom and behind it another bedroom. At the very end is a 2 roomed Laundry Area with a former compartmented grain bin providing space to hide dirty clothes until you are ready to wash them. There are additional storage cabinets here as well. And at the very end you look into the second story of the woodshed.
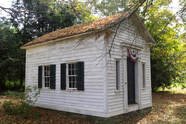 Doctor's Office
Doctor's Office
Let's go outside now and explore the buildings there. In the front is a small one-room former Doctor's Office. It was on the property, got moved away decades ago, and when the owner had a chance to bring it back, he jumped at the opportunity. A Blacksmith Shop of 2 rooms is located to the side of the tavern. It no longer has the equipment so cannot be used for that again without restocking. In the back is a carriage home. It is 2 story with an office in the loft, and is used for storage today. It needs work. In the very back is a 2 room free-standing Milkhouse.

You will get over an acre of land here with the lines extended some feet beyond the original lines to the area now defined by the lawn.
The home property of 1 acre, the tavern and historic outbuildings, was priced at $357000. It is now only $269000! Taxes, on everything they own here (35 acres - a family member owns a field behind the home), total around $10000 and no deductions have been taken by any of the family. Your figure should be significantly less. Let's give the heirs an offer they cannot refuse and let them get on with their lives.
Note: we have for sale nearby an historic country store. ($40000 and as cute as it can be). Ask us about it too. it is below, 2 down.
_________________________________________
Note: we have for sale nearby an historic country store. ($40000 and as cute as it can be). Ask us about it too. it is below, 2 down.
_________________________________________
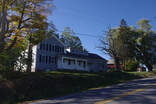
NEW LISTING - SOLD INSTANTLY
#1138 Schoharie County - We have a home with just over an acre (1.05 acres) in a beautiful country setting just outside Cobleskill, less than 5 minutes to shopping and the sought-after Cobleskill-Richmondville School District. You will love the long pastoral views. No fast traffic whatsoever - there are stop signs by the home. The lot has been beautifully landscaped with low stone-walled terraces, and a variety of trees, strategically placed: catalpa, maple sugar, willow, apple, sycamore, spruce, red pine, and - walnut. It features a circular drive.
#1138 Schoharie County - We have a home with just over an acre (1.05 acres) in a beautiful country setting just outside Cobleskill, less than 5 minutes to shopping and the sought-after Cobleskill-Richmondville School District. You will love the long pastoral views. No fast traffic whatsoever - there are stop signs by the home. The lot has been beautifully landscaped with low stone-walled terraces, and a variety of trees, strategically placed: catalpa, maple sugar, willow, apple, sycamore, spruce, red pine, and - walnut. It features a circular drive.
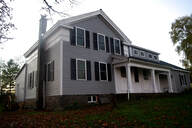
If you like natural wood, you will love this home. It has been thoroughly remodeled with new siding, new doors and windows, additional insulation, and updated electric and roofing. If has the cheapest heat out there, piped natural gas. Good water from a drilled well. The east side of the home features a front porch facing the view and also an unique overshot “porch”. The west side has a wide cement patio. Inside are 10 closets, many of them quite large. There are 2256 square feet of living space and it has a 3/4 basement.
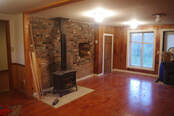
Inside you find a large family room (14x24’) with a new hardwood floor and a decorative and functional gas parlour stove. Beyond it is a country kitchen (12x20’). This has a new hardwood floor as well, recessed lighting, new tile countertops, dishwasher and refrigerator. It features a huge original fireplace and a pantry as well. There is room for a small dining table too. In the center of the home is the large formal dining room (14x15’). It has wainscoting, refinished plank floor, stamped tin ceiling. Off of the dining room is a refinished plank-floored bedroom (9x11’), a wainscoted-wall full bath, also with the tin ceiling, and the living room (14x15’). This too has refinished plank floors, a mock fireplace and a woodstove. It could be used as a bedroom as well. There is a laundry/half bath (8x11’) which adjoins both it and the bedroom. It has wainscoted walls. A mud room (10x11’) with 2 outside entrance doors is the final room on the first floor.
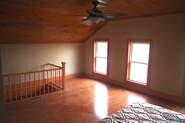
There are 2 stairways leading to the upstairs portion of the home. The main stairs leads to the master suite. This has a large bedroom (15x18’) with a pine ceiling, new hardwood floor, and an oversized L-shaped bath (9.5x18’) with a large tile shower, pine ceiling, tile floors, and huge closet space. A back stairs leads to 2 rooms (13x15 & 12x13’) featuring new hardwood floors and a walk-in attic (16x24’).
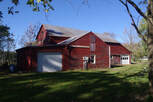
There is also a large old barn with space for 4 vehicles, a workshop, small animals, plus storage space in the loft. L-shaped, it is ~45x85’. There is also a big welding table included here.

This is priced to sell at $159000. This is owned by Vinyard’s Choice. For the right person, we may be willing to help you out and get you in quickly as needed. With no Star or deductions figured in to reduce the amount, taxes should be about $3500.
________________________________
________________________________
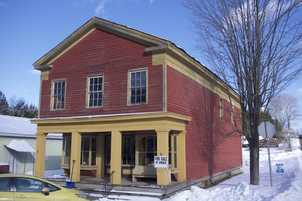 Wouldn;t you love to re-open this country store?
Wouldn;t you love to re-open this country store?
#1107 Eastern Otsego County: MAKE AN OFFER, they're anxious!
Take a step back in time with this original country store, unchanged since the 50's. It is in fine structural shape and sits on .13 acre in a tiny hamlet just outside Cooperstown. It enjoys a corner lot with stops signs, so everyone has to see the store and no one can go fast past it. It is currently used for antiques, curios and collectables and the family could make the stock available if desired.
Take a step back in time with this original country store, unchanged since the 50's. It is in fine structural shape and sits on .13 acre in a tiny hamlet just outside Cooperstown. It enjoys a corner lot with stops signs, so everyone has to see the store and no one can go fast past it. It is currently used for antiques, curios and collectables and the family could make the stock available if desired.
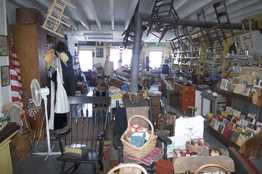 huge showroom
huge showroom
Dating from the mid 1800's, it is 55' long and has a completely rebuilt basement, done to stabilize the property for generations to come. The main floor is one gigantic room, with copious shelving on the sides, tables in the center. The counter is still there and stays with the property, along with all the shelving. Heat is by a single wood stove. There is electric, but no water or bathrooms.
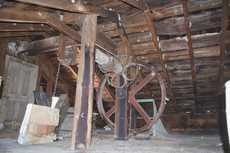 original winch in attic
original winch in attic
On the second floor are 3 rooms, l one large and 2 more normal sized. I believe the smaller rooms were once used for living quarters, and the larger one for storage. I should add that we have a home right across the street that is for sale and would take good care of any living needs a new owner might have.
The upper floor, the attic, is strictly storage. but it features an amazing geared freight elevator, once used to haul items to the second floor or attic. Double doors in the second floor allow items to be moved inside easily.
The upper floor, the attic, is strictly storage. but it features an amazing geared freight elevator, once used to haul items to the second floor or attic. Double doors in the second floor allow items to be moved inside easily.
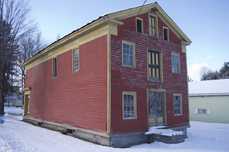
I can see this being employed for any number of uses: country store, warehouse and store for an internet business, craft shop, home, light manufacturing... And at the just-lowered absurdly low price of $40000, any of this is feasible. Taxes are just $1641 total and the property (along with the neighbors – it is in an Historic District, protected with covenants so that the historical character of the area remains intact. This is the only commercial building in the village.
___________________________________
___________________________________
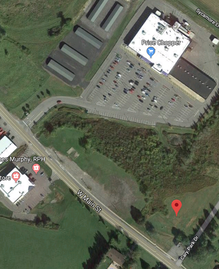
#1127 - Northern Otsego County - Location, location, location - this lot has it. On the main drag of a country town far from large towns, and adjoining the new supermarket plaza, in the hottest area for development, we have a 1.2 acre lot (198’ X 268’). It has ample parking, high visibility, and is zoned commercially. There is 417’ of road frontage on two roads as it is a corner lot. The terrain is level and well-drained.
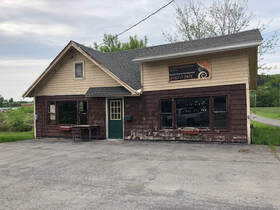 As it looks today - what will it be like with your new shop here?
As it looks today - what will it be like with your new shop here?
There is a building, used for years in the past as a professional office, then a shop. It was built in 1960 and has 768 square feet of space on the first floor. Though fundamentally sound, it is not in good repair. Bathrooms have been sealed shut as they are not up to today’s codes. We visualize a new owner building something much larger here, something exactly suited to their own purposes. rather than rehabbing and adapting this building. But you could do that if you preferred
The owner asks $125000, but don’t be shy in making your offer as all offers will be seriously considered. Taxes are only $1465, cheap, and the low taxes will only add to your margin of profit.
Amy Stetson is the agent most familiar with this. For an in-hand description or to view it, give her a call at 518-332-0158.
_________________________________________________________
Amy Stetson is the agent most familiar with this. For an in-hand description or to view it, give her a call at 518-332-0158.
_________________________________________________________
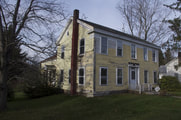 center hall Colonial
center hall Colonial
#1091 East Central Otsego County SOLD Historic handyman colonial in an historical area. Restoration has been started, you need to finish it. There is .48 acres here with 97' of frontage on a County road east of Cooperstown. Nice lot, and there are others nearby (from the same estate) so you could buy several to create a family compound.
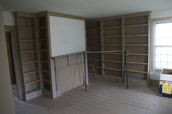 library
library
This center hall colonial has 2424 square feet of living space. Downstairs is a dedicated library, a nicely finished space with a mock fireplace. Across the hall from it is a living room with an oak floor and low-sided wall paneling. The other floors in the home are plank. Behind it is the former kitchen, which might be better utilized as an office. Behind it, at the end of the hall is a room that would make a wonderful large county kitchen. There is also a full bath and laundry area on the ground floor. At the very end is a storage room that could be made over into additional living space if you felt you needed it.

Upstairs are 3 bedrooms and a very large attic. The attic could be made into 2 good-sized bedrooms if you didn't need the storage space. Two of the bedrooms are large and the third is small. There is a full bathroom upstairs.
The stairway has some striking – and unusual – flamed ample newel posts. The rail and the ballisters are cherry. The corner beans in the home have been exposed. The home is serviced by a dug well with a jet pump, and it has oil hot air heat, and an 100 amp electric entrance. It need a new roof and siding repair as well as other handyman improvements. The basement is partial.
Taxes total $2186 and the County figures its “as is” fair market value at $115405. Not to fear, it needs work and we recognize that and at just $XXX, think of the updates you can do.. There are deed covenants to assist in retaining it's old character. Other nearby homes also have these.
________________________________________
________________________________________
Didn't find exactly what you wanted? We maintain good relations with our competitors and, even though they do not specialize as we do, once in a while one of them will have a place. If you spy one, let us know and we will work with it for you. You have spent time with us so we could see with your eyes. We don't have to give up our good working relationship.
